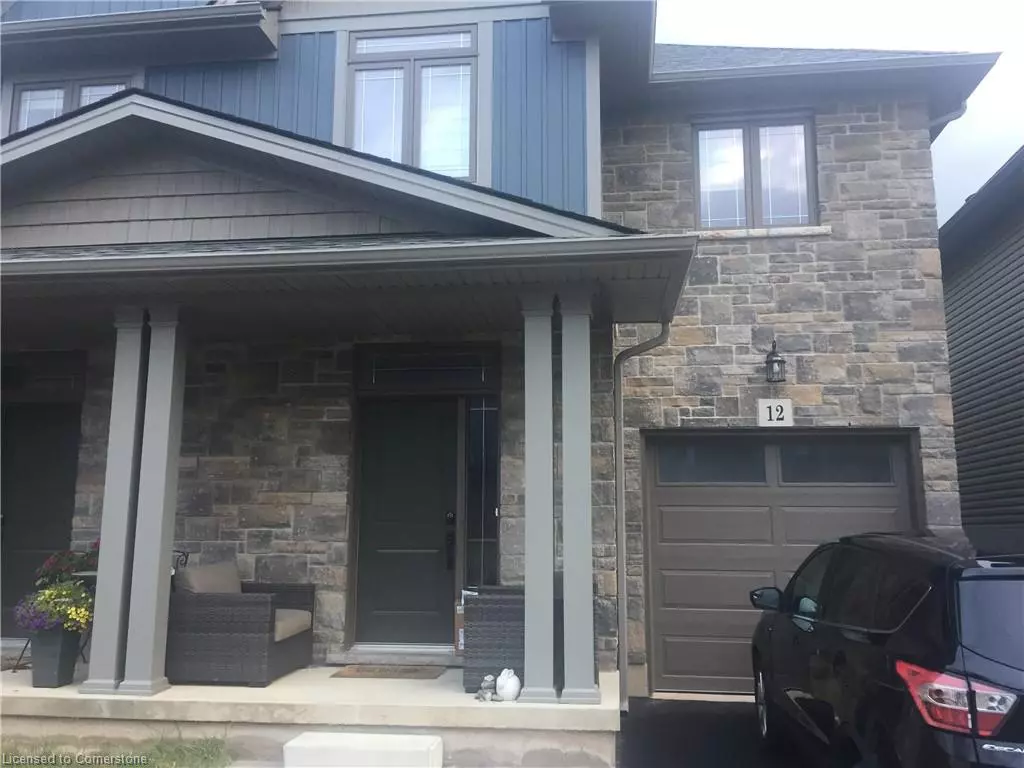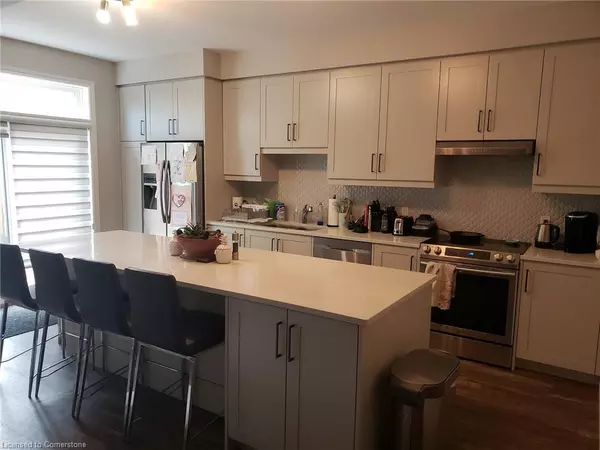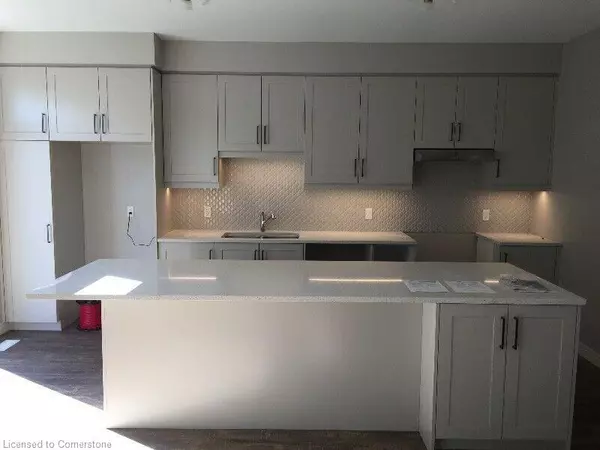12 Lindsay Way Grimsby, ON L3M 0H6
3 Beds
3 Baths
1,530 SqFt
UPDATED:
01/17/2025 04:13 PM
Key Details
Property Type Single Family Home
Sub Type Single Family Residence
Listing Status Active
Purchase Type For Sale
Square Footage 1,530 sqft
Price per Sqft $541
MLS Listing ID 40691178
Style Two Story
Bedrooms 3
Full Baths 2
Half Baths 1
HOA Y/N Yes
Abv Grd Liv Area 1,530
Originating Board Hamilton - Burlington
Year Built 2019
Annual Tax Amount $4,054
Property Description
street with walking distance to the park and beach. The home features open concept
9ft ceilings on the main floor with designer kitchen featuring a huge island,
great room, powder room, Walkin jacket closet and 3 spacious bedrooms on the
second floor with master ensuite, main bath, cascade shades on all windows, lots
of upgrades and NO rear neighbors. Additionally, an unfinished basement with lots
of storage and cold cellar available. Location is prime with quick access to QEW,
walking distance to amenities, schools, parks, wineries, local farmers market,
with scenic views of the escarpment and walk to the lake. POTL fee of $109/month
covers visitor parking, road snow plowing, garbage & recycle removal, grass
cutting of common areas and street lighting. Constructed in 2019 by a reputable
local Tarion Certified builder in Niagara Region. This home offers a worry-free
lifestyle in a desirable location. Don't wait schedule a viewing and make this
home yours.
Location
Province ON
County Niagara
Area Grimsby
Zoning RM1
Direction Bartlett Avenue to Lake Street to Park Road North to Lindsay Way.
Rooms
Basement Full, Unfinished, Sump Pump
Kitchen 1
Interior
Interior Features Auto Garage Door Remote(s)
Heating Forced Air
Cooling Central Air
Fireplace No
Window Features Window Coverings
Appliance Water Heater, Dishwasher, Dryer, Microwave, Range Hood, Refrigerator, Stove, Washer
Laundry In Basement
Exterior
Parking Features Attached Garage
Garage Spaces 1.0
Roof Type Asphalt Shing
Street Surface Paved
Lot Frontage 25.0
Lot Depth 84.0
Garage Yes
Building
Lot Description Urban, Rectangular, Beach, Highway Access, Major Highway, Shopping Nearby
Faces Bartlett Avenue to Lake Street to Park Road North to Lindsay Way.
Foundation Poured Concrete
Sewer Sewer (Municipal)
Water Municipal
Architectural Style Two Story
Structure Type Stone,Stucco
New Construction No
Schools
Elementary Schools Lakeview Public School
High Schools West Niagara Secondary School
Others
HOA Fee Include Parking,Trash,Snow Removal
Senior Community No
Tax ID 460330386
Ownership Freehold/None
GET MORE INFORMATION





